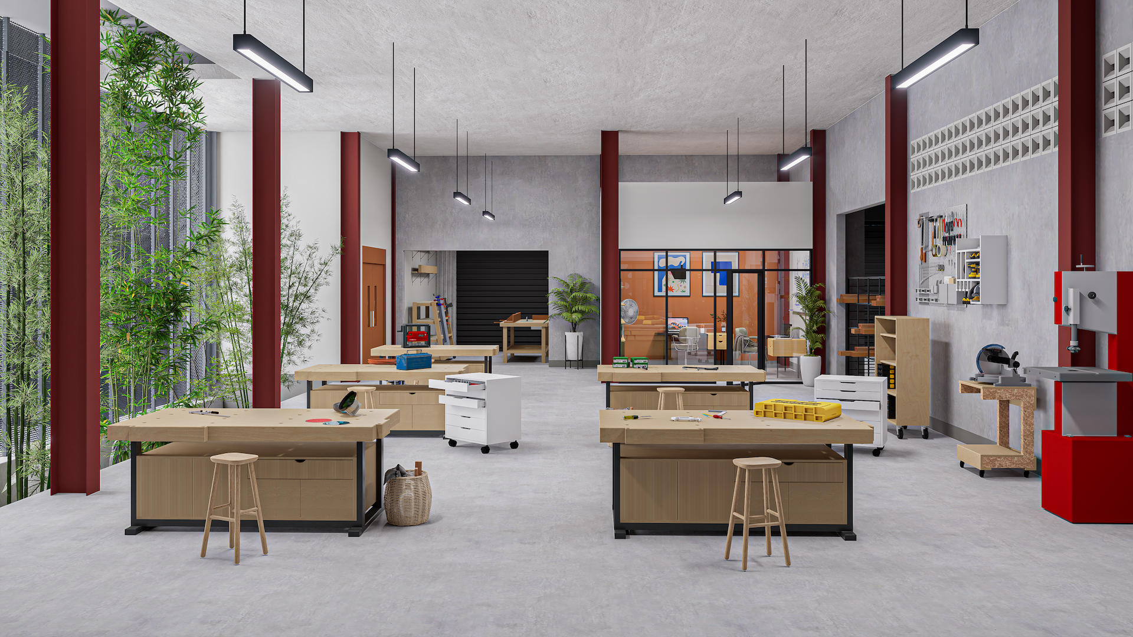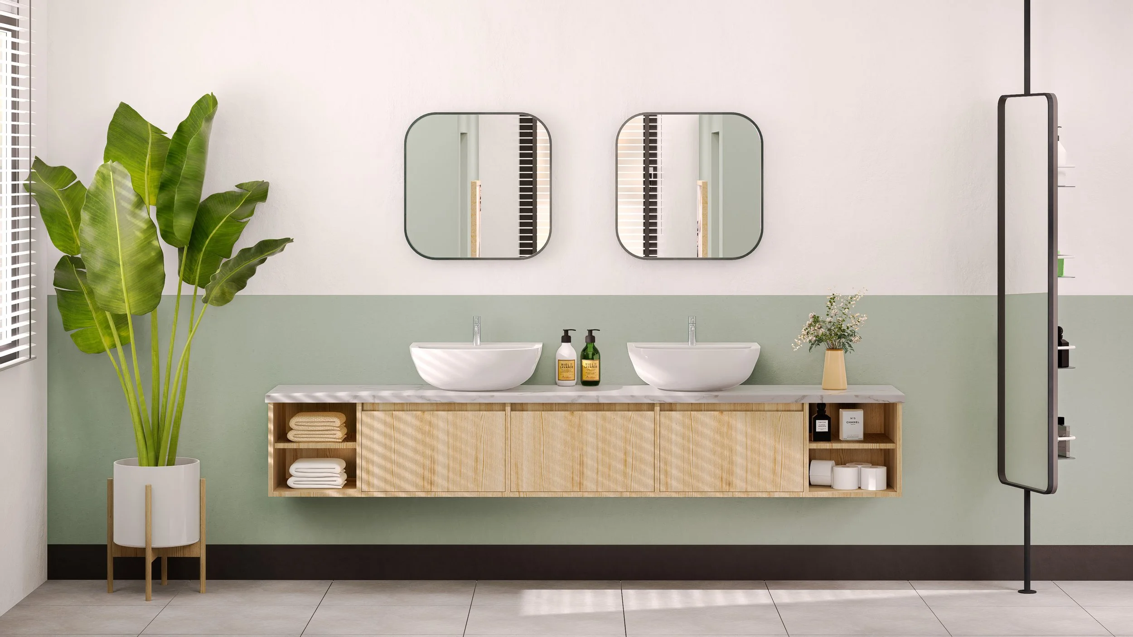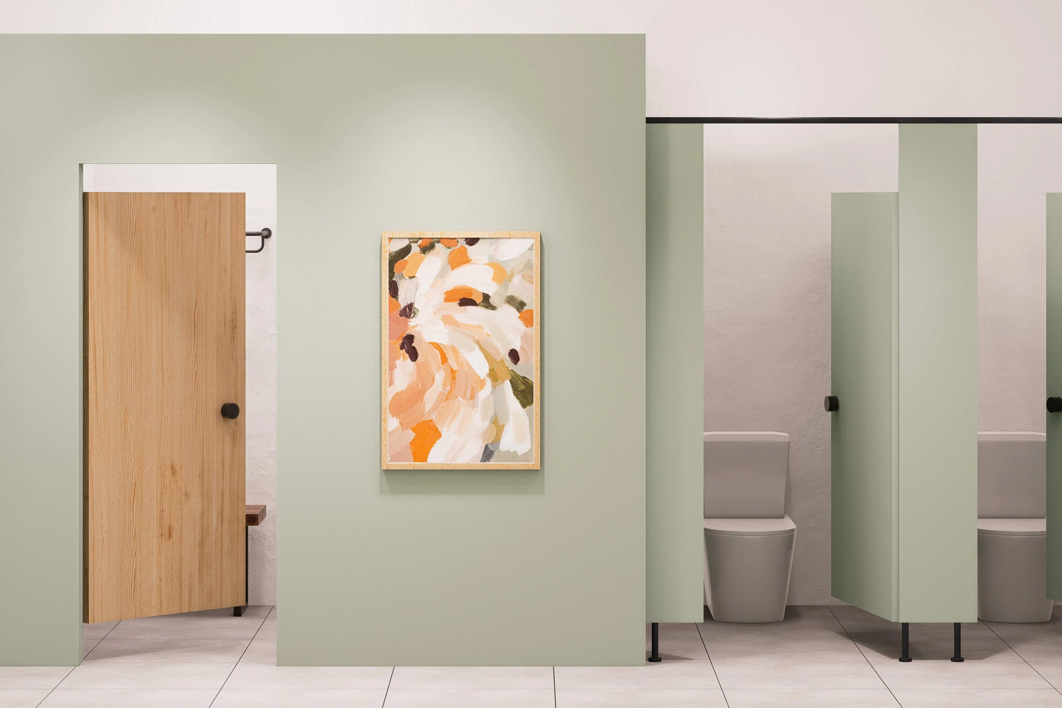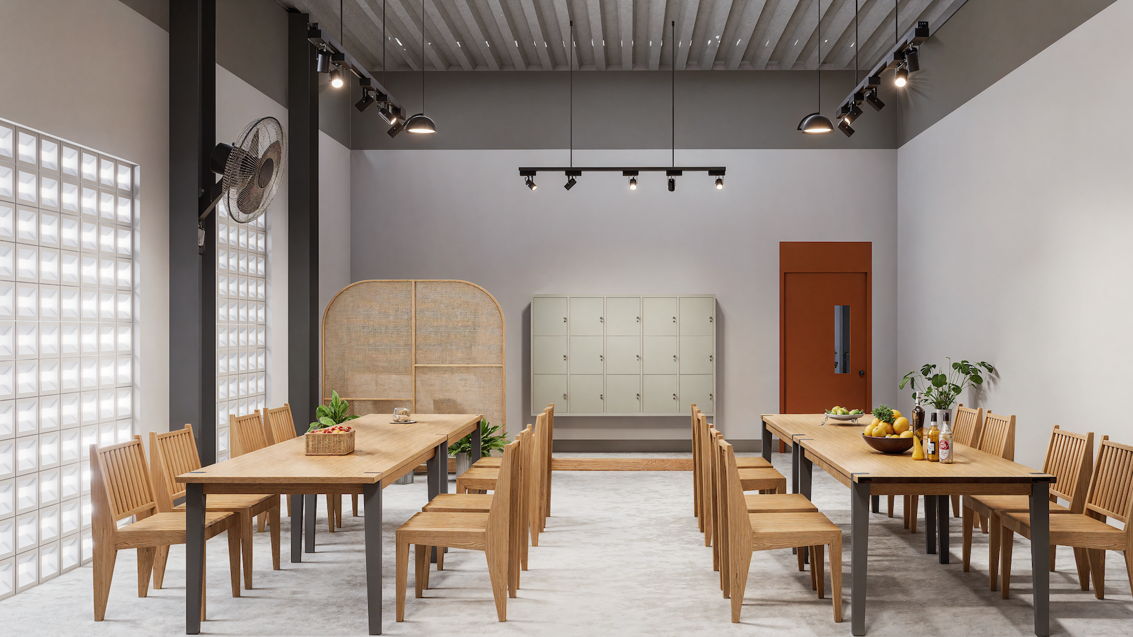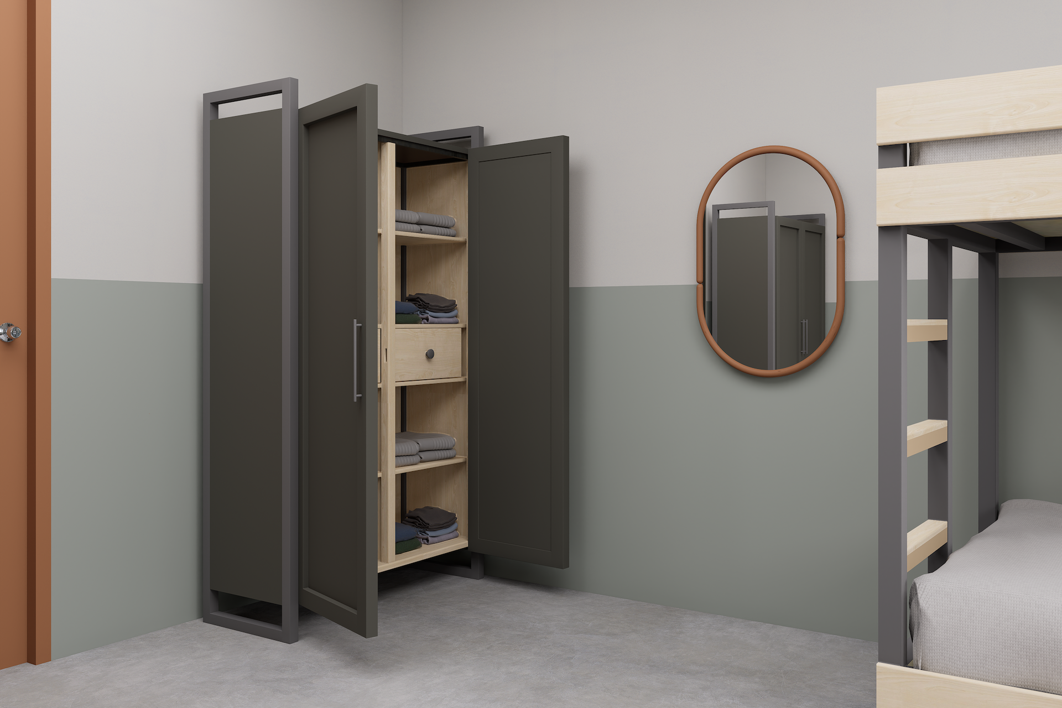Client
16’96 Concepts
(Furniture Company)
Architect
The Pine Tree Architects
Builder
Mottama Holdings
Year
October 2025
Our sister company 16’96 Concepts, embarked on their dream journey in building their factory from ground up. The team at 16’96, understands that the furniture journey doesn’t begin in the showroom. It begins here — in sawdust, in the hum of machines, in hands that plane, carve, and sand with care — at the heart of the factory.
CEO Kimiko says, “For us, the factory is not hidden away — it’s part of our story. It’s where design leaves paper and becomes tangible. It’s where our values of longevity, natural materials, and modern Myanmar design are made real, every single day.”
We wanted to embody this character and ethos of 16’96 Concepts, while maintaining all the function it needed in a well-run furniture factory.
With ceilings soaring over 14 feet, we had vertical drama on our side. Instead of heavy built-ins that can weigh a space down, we played with mounted shelving like the Kiwano Shelf and bright pops of burnt orange to our walls.
For our Lead Carpenter and Lead Wood Finisher’s private office, we kept the look clean, charismatic, and industrial.
There are a total of three primary water closets at the factory, the men’s, women’s, guest bathrooms. The men’s and women’s bathrooms have shower stalls built in to the space.
We maintained an aesthetic through-line from the staff dormitories into the water closets - using color blocking methods to bring the 13ft ceiling heights to a more manageable height.
We strategically incorporated elements of oak veneer, textural elements like reeded façades, and metal so that the canvas did not fall flat.
Keeping things paired back, minimal, while still making the bathrooms feel special — is our forté.
We combined the open kitchen and cafeteria into one space, and fully embraced contrast. The Lead Principal Architect at the Pine Tree Architects, Ko Zaw Naing, made sure we had ample light and natural breeze coming in through the breeze blocks. For a raw, edgy, industrial look, they kept the overall ceiling and beams exposed, finished with a polished concrete floor.
To help warm up the space, we selected furniture that carried modern lines with the primary materiality being timber. The result is a space with bold visual rhythm and a vibrant, fearless groove, unique to 16’96.
Mixing ochre and teal gives richness without looking too stark, a perfect backdrop for the Khout Monte Tables and Monte Kywe Thal Chairs. The result is a dopamine-deep place that feels alive, electric, suited for lunch hours and tea breaks.
The Wagaung Wardrobe and the Bunk Bed are now both 16’96 Concepts’ staples.
Founder and CEO Kimiko says, “Like Henry Ford, I want our makers to be able to afford and experience the things we make in their daily lives.” Designed and built at the factory with care, pride, and with a deep respect for the craft, the tradesmen now gets to experience first-hand the furniture they’ve built.
Design is more than pretty things in a room. It’s about how space feels in motion — entering, moving, pausing. It’s how each material, each texture, each art piece converses with the daylight, with the people who live there.
A highlight of this factory: the staff dormitory. Inspired by Scandinavian sensibilities, we went through multiple iterations of the bunk bed. Design coherence is a quiet power move; we echoed the wood and metal material combination used throughout the architecture.
In contrast with the work areas, we kept the dorms soft, neutral, serene. Clean-lined furniture keeps the look contemporary, while the minimal palette— oaks, creamy matcha hues, and gentle greys— feels both soothing and fresh. The palette adds to the sense of spaciousness and calm.
We couldn’t help ourselves but to inject some pop of color - a splash of burnt orange for the door and mirror. Accents done right, is a high-impact move.


